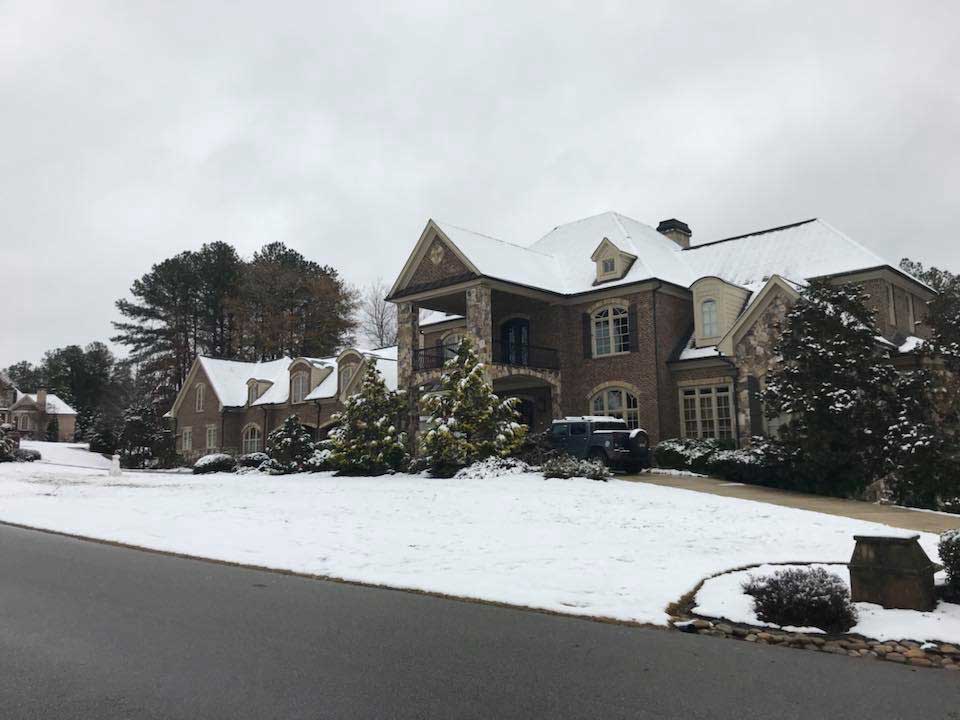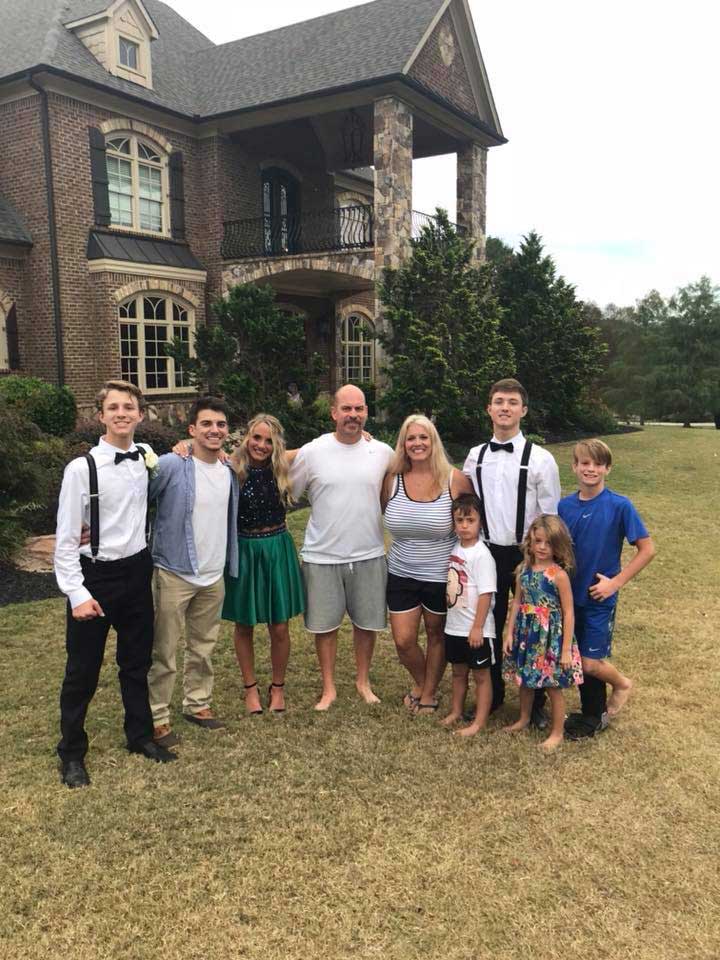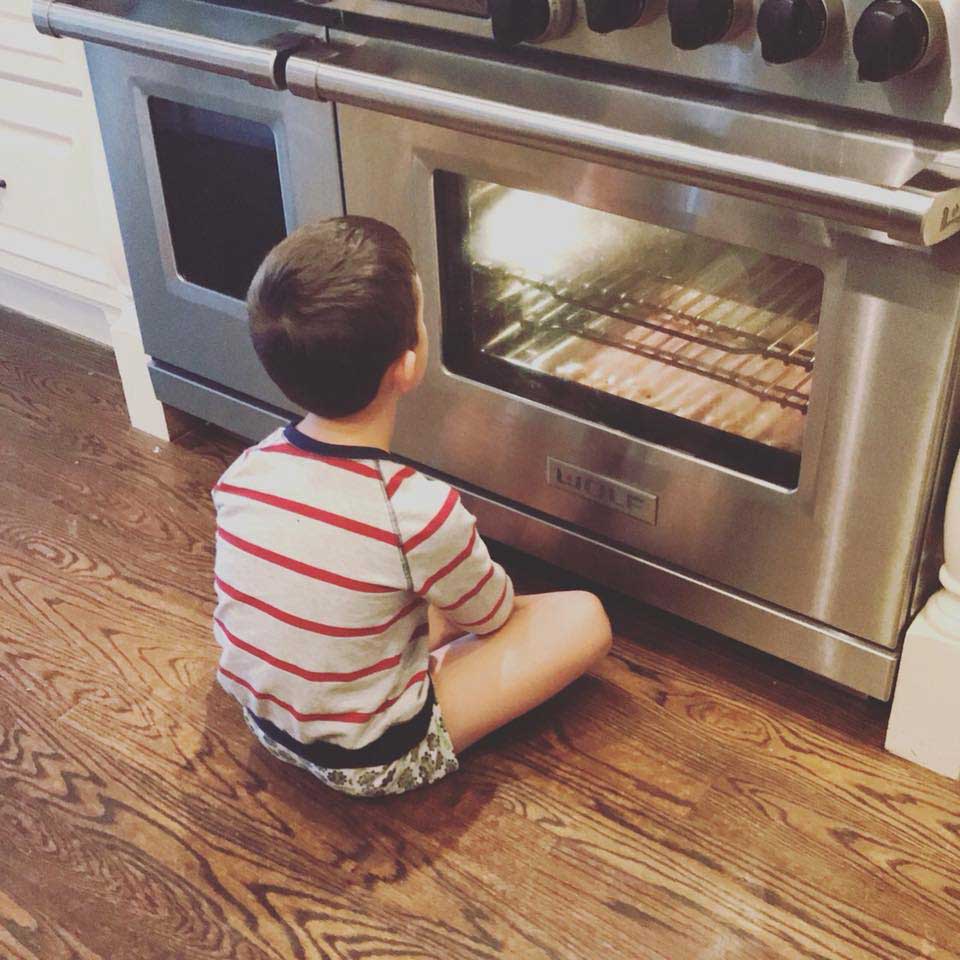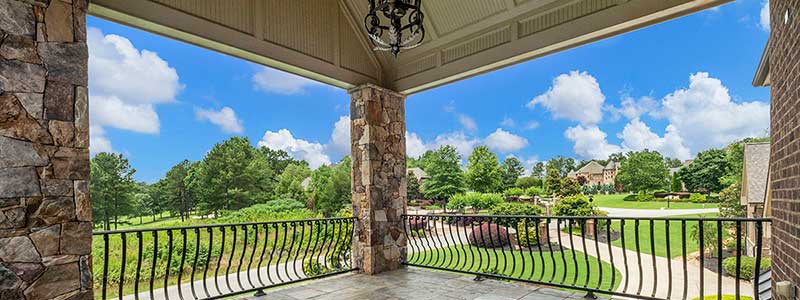After his infamous and highly fan-protested release from the Atlanta Falcons, All-Time top scorer, Matt Bryant moved to the beach with his wife and children. Their Braselton, Georgia home is on the market. Matt recently recalled his favorite aspects of the rambling estate he and his family called home for the duration of his tenure with the Atlanta Falcons.
“We loved that there was room for everyone, so we could all have our own space,” he remarked of the 8 bedrooms, 7+ bathroom, 15,000 square-foot home in one of North Georgia’s most exclusive neighborhoods, The Legends of Chateau Elan.
The space … it is well warranted! Matt and his wife Melissa have seven children (as Melissa states in her Instagram profile, “not a typo”)! The couple has two sets of twins, along with three other children.
“Kind of a crazy story, the house was closed on, Melissa was in the hospital delivering the twins … we brought them home with boxes everywhere,” Matt explained. Matt and Melissa moved in with the newborn twins, five older kids, and all their other belongings.

Matt, Melissa, the “little twins” and friends stand in front of Mercedes Benz Stadium pre-opening.

The home during a snowfall.
Along with the private movie theater, a home gym, steam room, and room for Matt’s fish tank (which ranked high with the NFL great), the couple loved the owner’s suite with a private staircase to a nursery and the suite of rooms on the top floor.
“If you visited the home that we sold in Alabama a few years ago, and our new home today, you’d definitely see elements of the Chateau Elan home we carried into these floorplans, we loved this house and so much about it,” Matt stated.
The well-designed home boasts a magnificent two-story entry, with a grand winding staircase and a copper patina trey ceiling in the foyer. Setting on an approximate acre, the home’s backyard, pool area, and courtyard are exceptionally private. A drive-through breezeway provides access to the four-car garage and courtyard.
The Chateau Elan Community is adjacent to the popular resort and vineyard just north of Atlanta off of Interstate 85. While the Chateau Elan Community is gated, the Legends Community offers more privacy with additional gates where home prices exceed four million dollars. Legends residents enjoy their own private golf course, and clubhouse.

The Bryant family gathers for a candid shot just before sending the bigger kids off to prom!

Matt and Bella at the Falcon’s training facility.

Waiting on cookies!
“Melissa did the research, and we specifically wanted a home in the Mill Creek school district,” Matt explained. The Bryant’s children attended public school and many of their fondest memories surround homecoming dances, proms; the Bryant’s home was the prime gathering spot for photo ops.
The main floor of the estate features a gourmet kitchen with a built-in butler’s pantry, stunning granite counters, a prep island, and an expansive breakfast bar. Open to the left of the kitchen is a large keeping/family room with a floor-to-ceiling stacked stone fireplace and vaulted tongue and groove ceiling. Just across from the breakfast bar is a half-rotunda dining/breakfast area with a domed accent in the ceiling and massive windows overlooking the private backyard and pool. From the back of the kitchen, you can easily access the side entrance to the home, more pantry area and storage, a large laundry room, one of the three half baths, and perfect access to the formal dining area and wet bar.
The white wainscoted formal dining room with a high and ornate trey ceiling flanks both the breathtakingly beautiful foyer and the home’s great room. Custom built-in bookcases frame a travertine fireplace, beautifully trimmed tall windows, and a garden door leading to an elevated slate-covered patio where a spiral staircase leads down to the terrace level and the pool. The great room’s walnut-hued hardwood floors and bright white trim and cabinetry echo the kitchen’s same coordinating color scheme.
The aforementioned owner’s suite, also on the main floor has an ornate double trey ceiling and a two-sided fireplace open to both the sleeping quarters and a sunny sitting room. The suite’s bathroom has a unique and spectacular walk-through shower that envelopes the soaking tub. His and her vanities, toilets, and closets/dressing rooms give this owner’s suite a 5-star resort feel. Add in the wet bar, and you’ll be permanent staycation! If you need to work, just across from the owner’s suite is a handsome office with stained judges paneling, a matching fireplace with a corbeled mantle, a wood coffered ceiling, and 3-inch wood plantation shutters.


0 Comments