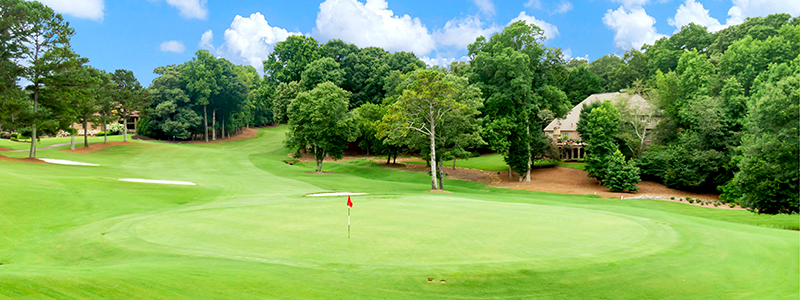What are the benchmarks of a successful life? Is it material possessions or is it simply a feeling that you’ve “arrived”? How subjective is that feeling to the individual? If life in a resort community with world-class golf, and an award-winning vineyard is your dream, make your home at 5422 Golf Club Drive!
Located in Chateau Elan’s Executive Estates, this home overlooks the sweeping green of the Legends Golf Course’s impressive 10th hole, dogleg par 5. Chateau Elan offers residents an unmatched residential experience. Well regarded for its exemplary golf courses, the community is part of the adjacent resort. Residents enjoy the vineyard in all seasons, and fine and casual dining is just a golf cart ride away.
5422 Golf Club Drive is a five-bedroom, four-and-a-half-bath home, with a chef’s kitchen and a three-car garage. It is certainly the type of residence that indicates status and success. This home offers its owner far more than a long list of amenities and features. It is truly special. While not without style, this is an estate that offers an opportunity to easily customize the decor and details.
The traditional-style, three-story home, is beautiful and stately in the front and an elegant garden party in the back! Standing in the living room or the breakfast nook, overlooking the 10th hole, one feels the juxtaposition of the serenity of the scenery of the 10th green, and the ability to survey it all from a summit. How this home makes you feel is as exciting as the prospect of entertaining from the main floor porch and built-in gazebo. The kitchen is well thought out and positioned perfectly for everything from open concept cooking within view of the living room to a full-blown dinner party.
The main level owner’s suite is bright and spacious with beautiful custom cabinetry and its own view of the Legend’s course 10th hole. The ensuite bathroom is large and brimming with natural light. Walk down to the terrace level to see the blank slate the ample space offers. With two-thirds of the space finished, options are limitless to create the perfect man cave, in-law suite, or a recreational area. This level also opens up to the golf course with a large wrap-around patio to enjoy the view. On the third level, a catwalk separates two bedrooms with a Jack and Jill bath from an amply sized third bedroom and an unfinished attic space with a full-sized access door.
5422 Golf Club Drive is beautifully landscaped with a large driveway, mature trees, and glorious Crepe Myrtles that are breathtaking in full bloom. This home is a diamond. With only a little polish it will shine as brightly as the pristine greens that surround it.
Schedule your tour of this spectacular home today! Reach out to Ben Harrison at 770-318-7973 or email Be*@Su***************.com


0 Comments